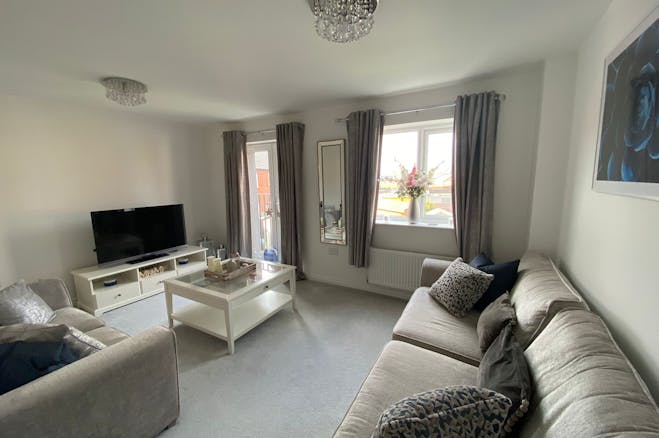
Key features
- Attractive four bed semi-detached
- Modern & spacious throughout
- Three bathrooms
- Modern open plan Living / Kitchen / Diner
- Private enclosed garden
- Private driveway
- Easy access to local amenities
- Excellent transport links
- Freehold
- Perfect for a growing family
Property ownership information
-
Tenure
Freehold
-
Council tax band
C
Note:
All property information is provided as a guide only. You should always check with your solicitor prior to the exchange of contracts.
Description
Welcome to this immaculate and spacious four-bedroom semi-detached home where contemporary elegance meets comfortable living.
Step into a meticulously maintained interior, adorned with modern finishes that seamlessly blend style and functionality. The heart of the home is a beautifully designed kitchen, featuring modern built-in appliances, sleek countertops, and ample storage. The open and spacious living area creates a welcoming atmosphere.
Upstairs, four generously sized bedrooms offer private retreats, each boasting impeccable design and thoughtful touches. The immaculate bathroom adds a touch of luxury to daily routines, ensuring comfort and convenience for every member of the household.
The property benefits from meticulous care both inside and out, creating a flawless living space for its residents. Whether you're a family or individuals seeking a modern and well-maintained home, this residence offers the perfect combination of style and practicality.
Externally, the front of the property features a double driveway with ample space for two cars, and an enclosed rear garden featuring two patio areas.
Conveniently located in Barnsley, this home provides easy access to local amenities, schools, and transportation options, ensuring a well-connected and practical lifestyle for its residents.
In summary, this four-bedroom semi-detached home offers an ideal blend of modern sophistication and spacious comfort. Don't miss the opportunity to make this exceptional property your own and experience the pinnacle of stylish and flawless living.
Ground floor
Lounge / Dining: 4.72m x 3.70
Kitchen: 3.43m x 2.56m
Downstairs wc: 1.87m x 1.03m
First floor
Family room / Bedroom 4: 4.72m x 3.38m
Bedroom 3: 2.87m x 2.55m
Family bathroom: 2.55m x 1.92m
Second floor
Master bedroom: 3.63m x 3.38m
En suite: 0.92m x 3.38m
Bedroom 2: 3.65m x 2.79m
Shower room: 2.00m x 2.37m
Room dimensions are approximate maximums.
How much is my property worth?
Book a free valuation - in-person or virtually - with a property expert, or get an online valuation in minutes.
We're selling in Barnsley
Discover the work we're doing to match buyers with properties in your area!




















